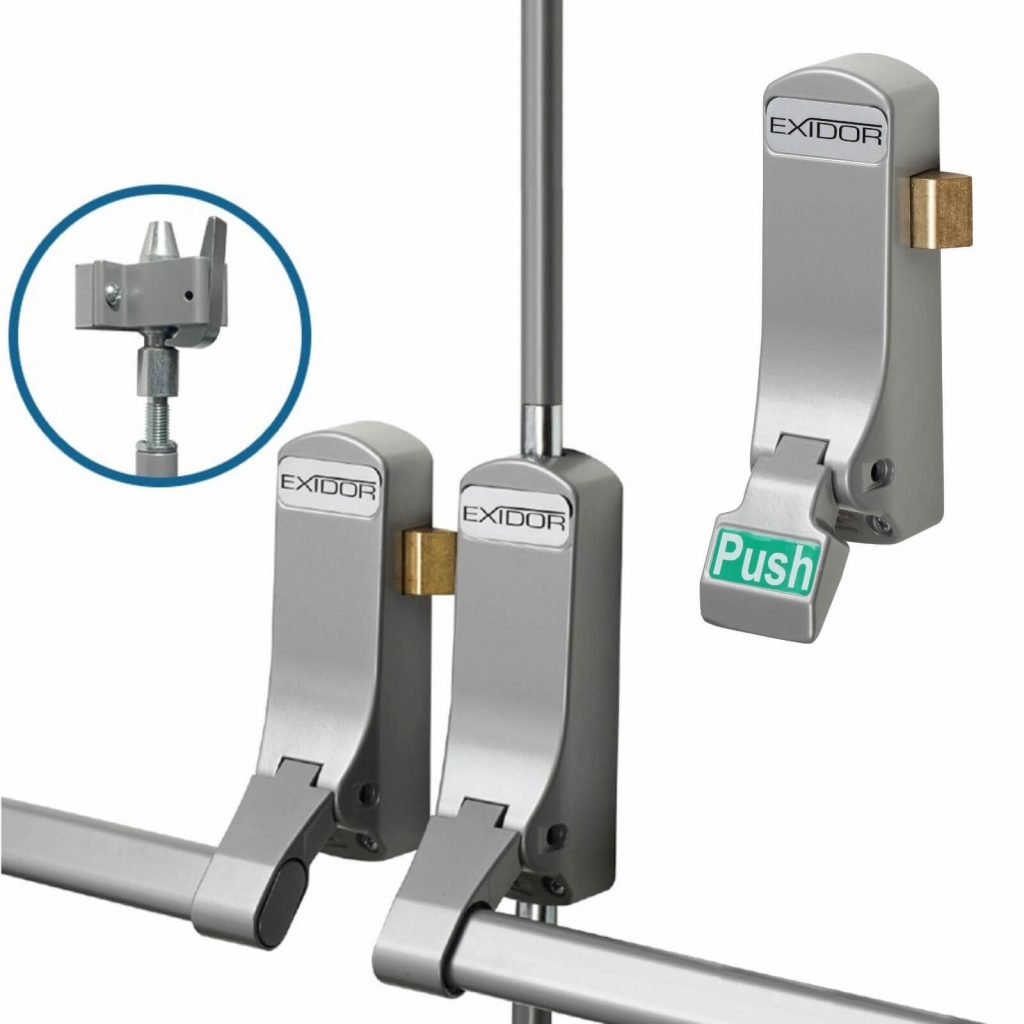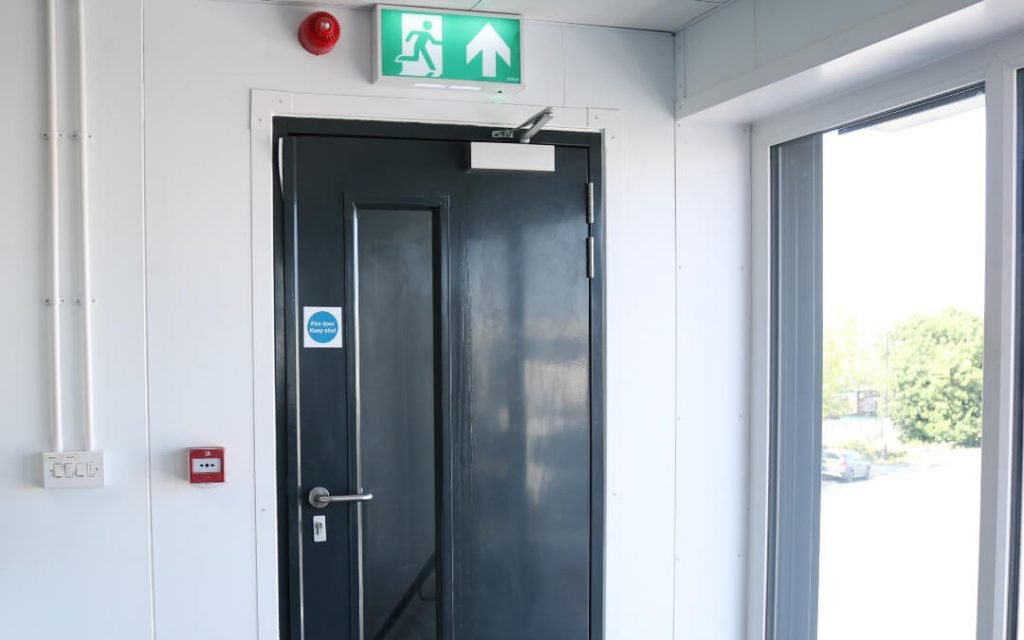Fire exit doors (also referred to as fire escape doors or emergency doors) play a crucial role in reducing the number of fatalities and casualties caused by fire related incidents. This makes it crucial that all doors on escape routes leading towards the final exit must be quick and easy to open, without the need for a key. However, the final exit door of a building often presents problems because this type of door requires a higher level of security, whilst still having to be opened easily from the inside.
In Western Australia alone, in 2019 to 2020 there were 1,336 fires in residences, shops, schools, businesses and warehouses. This equals a 3.6% increase in comparison to the previous year. These numbers dictate the importance of having fire exit doors installed, regularly maintained and compliant with building regulations and workplace fire safety laws.
In Australia, Local Council Building and Fire Inspectors, and the Fire Brigade police compliance of this regulation. The regulation is complex, with many grey areas, with the ultimate interpretation falling with the inspecting authority.
What is a fire exit
A fire exit is usually defined as a means of exiting a building in the event of a fire or a door that is used to let people out of a building when there is a fire. It is important to clarify that emergency exits can be the combined use of a regular exit and a special exit which allow for a faster evacuation, whilst also providing an alternative route in case the regular exit is blocked.
In the workplace, an exit route is a continuous and unobstructed path of exit travel from any point to a place of safety.
A fire exit route must have the following component parts:
- Exit access – a portion of an exit route that leads to an exit
- Exit – a portion of an exit route for example a corridor, separated from other areas, with the purpose of providing a safe way to exit the building
- Exit discharge – part of the exit route that leads directly outside or to a street, walkway, refuge area, public way, or open space with access to the outside of the building.
There are 3 different types of fire doors outlined by Building Codes Australia (BCA):
- Fire door: A fire door is a door that enters a fireproof stairway or tunnel. The door should be made from fire rated material, including the frame
- Exit door: An exit door is a door that allows for an emergency evacuation of a building. It doesn’t necessarily need to be fire rated, or steel framed
- Path of travel door: A path of travel door is a door in the line of exit leading to, or between, a fire door or exit door. It must be readily openable without a key. The door must open with a single downward action or a single hand push action. If the former is used, the handle must be such that the hand of a person who cannot grip will not slip from the when using it.
Who is responsible for fire safety?
Employers have sole responsibility for fire safety for their employees. Occupational Health Services Australia (OSHA) state that employees have the right to working conditions that do not pose a risk of serious harm and that failure to ensure that this is the case can result in a complaint, inspection and legal prosecution.
Fire exit door specifications for businesses
It is worth noting that fire exit doors do not have to be manufactured to withstand and stop the spread of fire. Their main purpose is to be able to open quickly and easily so that people can escape the building in the shortest time possible in the event of an emergency.
All provinces in Australia must comply with the Building Code Australia’s ordinances AS1428.1 (Disabled compliance) and D2.21 (Emergency exits). Fire exit doors must meet the below requirements:
- The door must be able to be pushed or pulled down in a way that is easy for people who are infirm or elderly, or have arm or hand-related disabilities, sweaty hands or burns to their hands
- Aisles and passageways need to be kept free of furniture or other obstructions at all times
- Each emergency exit door must be able to be pushed open outwards, to allow anyone carrying someone who is unconscious or injured to reach safety easily
- If the door is also to provide security, a fire exit door can be locked from the outside, but must be fitted with an emergency push bar (or other emergency access device) to allow a quick escape.
Each province has its own occupational health and safety regulatory body. However, as a general rule of thumb, the below requirements should be followed:
- Fire exit doors and routes must be clearly marked and identifiable using adequate lighting and/or signage
- Each storey of a building must have at least one fire exit
- Businesses must provide regularly maintained and efficient fire extinguishers or blankets
- Movement in and around workstations should be free of obstructions. Employers need to ensure that the space for employees to move and work between machinery, desks, or equipment.
Should you need specific detail, the table below links to the specific local authority and occupational health legislation for each province.
| Province | Local government building regulations (if in addition to those of the BCA) | Occupational health and safety legislation and codes |
| Western Australia | Occupational Safety and Health Regulations (1996) | |
| New South Wales | Environmental Planning and Assessment Regulation (2000) | |
| Queensland | Building Fire Safety Regulation (2008)Fact sheet on fire doors | |
| Tasmania | General Fire Regulations (2010) | Work Health and Safety Regulations (2012) |
| Victoria | Occupational Health and Safety Regulations (2017)Compliance Code for Workplace Amenities and Work Environment’ (2008) | |
| South Australia | Planning, Development and Infrastructure Act (2016) |
Locks for fire exit doors
All locks used on fire exit doors, including fire doors and path of travel doors, are also governed by BCA Ordinance D2.21 (Emergency exits) and AS1905.1-2015 (Fire resistant doorsets).
Fire exit doors must only be fitted with fire rated hardware.
The following specifications must be met:
- Only one lock can be used per door. This lock must not involve a key on the inside of the door. Keyed access would prevent users from quickly opening the door.
- Door lock heights on Exit Doors, Fire Doors and Path of Travel Doors have a standardised lock height of 900 to 1100mm. The exception to this rule is for doors in childcare facilities where locks may be 1500 to 1650mm high
- The opening action of a lock must be a single handed downward lever or a pushing action, the latter is preferred for ease of use.
- The lock must be automatically self-latching without a hold open feature. An automatic closing door is essential in controlling smoke, heat, and destructive back drafts, which could potentially feed and exacerbate a fire.
- A fire rated automatic door closer must also be fitted.
Panic hardware
Panic hardware, including push bars, panic bars, touch bars or crash bars, are designed to provide the general public occupying a building fast and easy egress in an emergency.
Panic hardware can come in several different styles but they all need to achieve the following; when a person pushes on the panic bar (or pad), the latch mechanism should immediately retract and allow the person to easily push the door open.
For added security, you may wish to consider equipping the door with an alarm to prevent people exiting commercial buildings for purposes other than an emergency.

Fire exit signage
Legislation requires the following when it comes to fire exit signage:
- Signs to be posted along the exit access indicating the direction of travel to the nearest exit and exit discharge if that direction is not immediately apparent. Also, the line-of-sight to an exit sign must be clearly visible at all times
- Mark doors or passages along an exit access that could be mistaken for an exit “Not an Exit” or with a sign identifying its use (such as “Closet”)
- Install “EXIT” signs in plainly legible letters.
What is the required width of a fire exit?
Local authorities generally advise that all fire exits must be at least 1m wide.
Other frequently asked questions
How many fire exits do I need?
The BCA specifically mandates the provision of at least one exit from each storey, regardless of type. However, the ordinance Part D1 (Provision for escape) states that more exit provisions may be required, depending on the classification of the building.
For full details of the classification system, please review this guide.
For Class 2 to 8 buildings, in addition to any horizontal exit, no less than 2 exits should be provided from each storey if the building has an effective height of more than 25m.
For basements, in addition to any horizontal exit, no less than 2 exits must be provided from any storey if its fire egress involves a vertical rise within the building of more than 1.5 m, unless the floor area of the storey is not more than 50m² and the distance of travel from any point on the floor to a single exit does not exceed more than 20m.
For Class 9 buildings, in addition to any horizontal exit, no less than 2 exits must be provided from each storey if the building has a rise in storeys of more than 6 or the effective height of greater than 25m and any storey or mezzanine that accommodates 50 or more employees.
The above are just some of the specific guidelines regarding the required number of fire exits. Please refer to the ordinance Part D1 (Provision for escape) for further detail.
Can I leave a fire exit door open
It is considered an offence to prop open or otherwise interfere with the automatic closing action of a fire exit door. As all fire exit doors must have an automatic closing action, they must never be left open.
Can I lock a fire exit door?
FIre exit doors can be locked from the outside – this is because they are typically external doors and must be locked for security. However, on the inside, users must be able to quickly open the door to egress in the event of a fire via a quick release mechanism.
Why do these regulations exist?
Regulations exist to safeguard those who could be impacted by fire, and to ensure they can safely escape from fire in an emergency situation.
A breach of fire safety legislation has far reaching implications. In addition to any potential fines, there’s also a loss of business confidence and a risk of causing injury or even death through failure to safeguard employees or tenants. In the unfortunate instance that a fire occurs on your premises, you must show that as far as reasonably practicable you put measures in place to negate the impact of such an incident. Ignorance is no defence and no company is exempt from prosecution.
5 Top tips for fire exit regulations in the workplace
With all the above information in mind, see below our 5 top tips for managing fire exit regulations in the workplace:
- Carry out a fire risk assessment of the premises and review it regularly
- Tell staff or their representatives about the risks you’ve identified
- Put in place, and maintain, appropriate fire safety measures
- Plan for an emergency
- Provide staff information, fire safety instruction and training.
Please note – this is intended as a guide only. We recommend familiarising yourself with your local authority’s legislation and seeking expert advice if you’re concerned.

